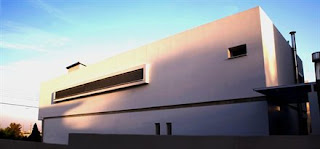BAAN K.CHAINARONG
LOCATION : NONTHABURI
OWNER : K.CHAINARONG
DESIGN BY : MR,CHALONGSAK K.
วันอังคารที่ 15 พฤษภาคม พ.ศ. 2555
Juranda House / Apiacás Arquitetos
Architects: Apiacás Arquitetos
Location: Vila Beatriz, Sao Paulo, Brazil
Project Architects: Anderson Freitas, Juliana de Araujo Antunes
Collaborators: Acácia Furuya, Bibiana Ferreira, Pedro Mauger
Structural Engineering: Eng. Maria de Lourdes Mesquita
Project Area: 150 sqm
Project Year: 2007-2008
Photographs: Pregnolato & Kusuki Estúdio Fotográfico
Location: Vila Beatriz, Sao Paulo, Brazil
Project Architects: Anderson Freitas, Juliana de Araujo Antunes
Collaborators: Acácia Furuya, Bibiana Ferreira, Pedro Mauger
Structural Engineering: Eng. Maria de Lourdes Mesquita
Project Area: 150 sqm
Project Year: 2007-2008
Photographs: Pregnolato & Kusuki Estúdio Fotográfico
The idea was to make the house as transparent as possible, in a way that would establish a relationship with the external areas. In order make this viable, we designed the openings at the front and rear of the house to be on the same axis and to be three metres wide. When open, the glazing elements slide behind the walls uniting the internal and external spaces.
Facebook Data Center
The architects used earth-toned concrete panels for the perimeter wall, and landscaped with large rocks salvaged during construction. The center's southwest corner houses a small office area with conference rooms and two courtyards with glazed walls, which bring daylight into the compoundlike structure.
สมัครสมาชิก:
ความคิดเห็น (Atom)











